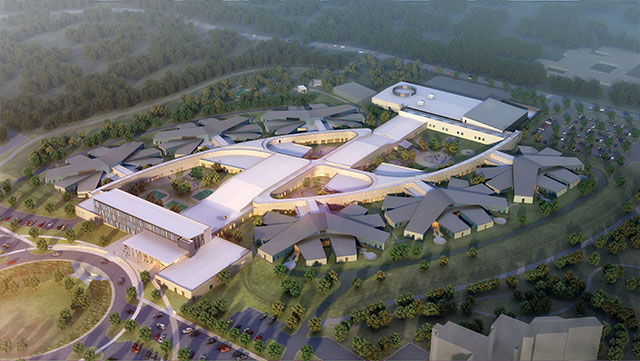
Fulton State Hospital
Client: State of Missouri
Location: Fulton, Missouri
TSi performed a subsurface exploration and geotechnical engineering evaluation for use in the design and construction of the Fulton State Hospital in Fulton, Missouri. The Hospital will be a new Maximum-Security facility for severely mentally ill patients; a 4-story, 413,000 square foot facility and will feature 300 beds. Estimated completion 12/2017 and $311M total cost. TSi performed site reconnaissance and geologic research, and a drilling program consisting of up to 130 soil borings. Structure borings were drilled to a planned depth of approximately 20 feet each (average), and pavement borings were drilled to a planned depth of approximately 10 feet each (average).
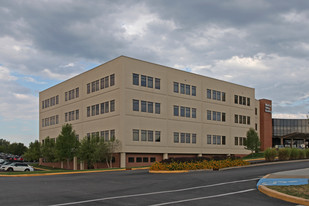
East Medical Building, DePaul Health Center
Client: SSM Health
Location: Bridgeton, Missouri
TSi performed construction materials testing on fireproofing and additional materials on the addition to the East Medical Building at DePaul Health Center in Bridgeton, Missouri.
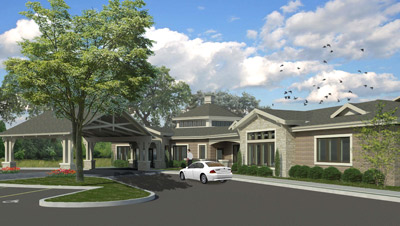
Evelyn's 'Hospice House' at Barnes Jewish West Campus
Client: BJC Health Services
Location: Creve Coeur, Missouri
TSi provided material and special inspections services during the construction of the new hospice house building, located at the BJWC Campus, in Creve Coeur, Missouri. TSi testing services included soil, concrete, asphalt and steel materials. The new building will be approximately 19,000 square feet, one-story wood framed, slab-on-grade structure, located at the southwest corner of the Barnes Jewish West Campus.
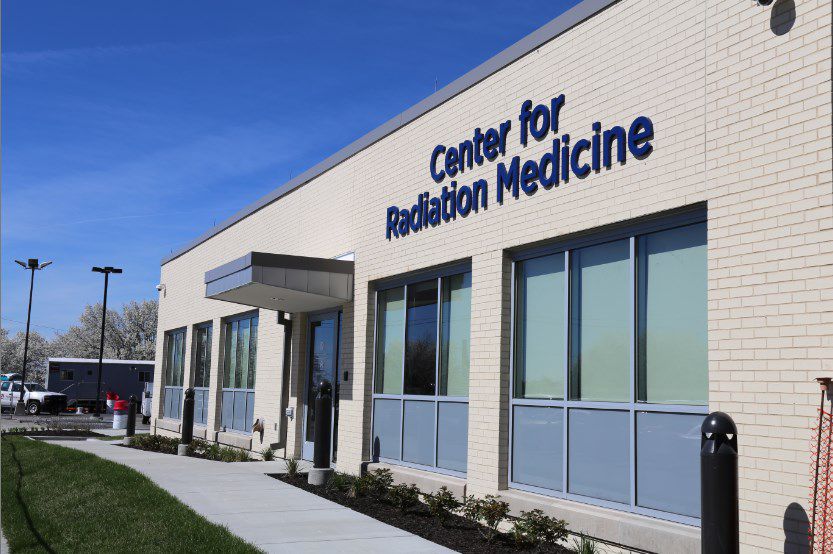
Radiation Oncology Center at Saint Louis University Hospital
Client: SSM Health
Location: St. Louis, Missouri
TSi provided material and special inspections services during the construction of the new Radiation Oncology Center, located at the SSM campus at St. Louis University Hospital, in St. Louis, Missouri. TSi testing services included soil, concrete, asphalt and steel materials. The new building will be approximately 19,000 square feet, one-story wood framed, slab-on-grade structure, located at the southwest corner of the SSM Campus.

Ferguson Empowerment Center
Client: National Urban League
Location: Ferguson, Missouri
TSi performed a subsurface exploration and geotechnical engineering evaluation for use in the design and construction of the proposed Ferguson Empowerment Center at 9422 West Florissant Avenue in Ferguson, Missouri. The project site is located near the southeastern edge of the intersection at West Florissant Avenue and Northwinds Estates Drive in Ferguson, Missouri. The site previously occupied a former QuikTrip gas station. The proposed building will be one-story, with a footprint of approximately 60 by 140 feet.

North County Transfer Center
Client: METRO
Location: Ferguson, Missouri
TSi performed geotechnical engineering and follow up construction materials testing services for Metro's North County Transfer Center, in Ferguson, Missouri. Project involved the rehabilitation of an auto dealership building into a Major Highly Visible Transfer Hub Center and Bus Garage Maintenance Facility. The facility includes passenger amenities of parking, vending, retail space, and a waiting area. The facility also includes a new 70-Bus Service Center building which meets Metro's longer-term need for an additional bus garage including dispatch and full service maintenance capabilities.

Centene Processing Center
Client: Centene Corporation
Location: Ferguson, Missouri
TSi performed a subsurface exploration and geotechnical engineering evaluation for use in the design and construction of the proposed Ferguson Empowerment Center at 9422 West Florissant Avenue in Ferguson, Missouri. The project site is located near the southeastern edge of the intersection at West Florissant Avenue and Northwinds Estates Drive in Ferguson, Missouri. The site occupied by the former QuikTrip gas station. The proposed building will be one-story, with a footprint of approximately 60 by 140 feet.
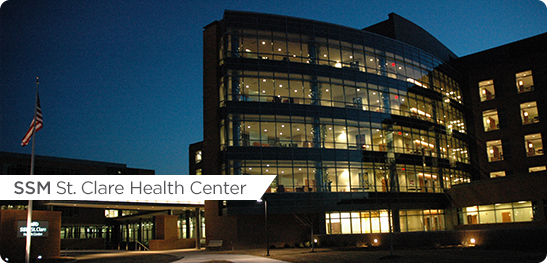
St. Clare Health Center
Client: Stock & Associates, Inc.
Location: Fenton, Missouri
TSi provided construction observation testing for a
new hospital for SSM Healthcare located in the
northwest quadrant of the intersection of Route 141
and Bowles Avenue in Fenton, Missouri. The new
hospital required development of an existing golf
course that included more than 45 acres of land,
including deep fills over a former lake area.
Buidings on the site included a 154 bed hospital, ,
the St. Francis Medial Office Building, and the St.
Joseph Outpatient Surgery Center.
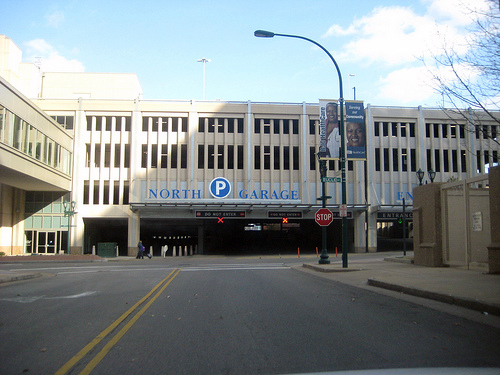
North Parking Structure Expansion
Client: BJC Healthcare
Location: St. Louis, Missouri
TSi provided materials testing services for the expansion of a five-story, 102-vehicle parking facility. Soil, fill, and backfill were evaluated using Proctor tests, sieve analyses, and Atterberg
limits.
TSi performed quality assurance tests on concrete, including slump, air entrainment, temperature, and unit weight. Compressive strength tests on concrete test cylinders were
also performed. TSi observed the placement of steel reinforcements and tendons for posttensioned concrete slabs and documented the tensioning of tendons.
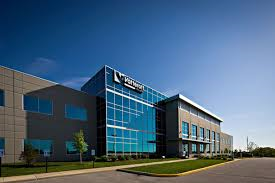
Vatterott College at NorthPark
Client: McEagle Development
Location: Berkeley, Missouri
TSi provided construction inspection and testing services for the new 106,000 square foot college building with associated access roads and parking, on a 10-acre site . TSi performed observation and testing during excavation and fill placement; removal and replacement of expansive clays; and foundation, floor slab, and pavement subgrade preparation. We performed quality
assurance testing of structural concrete, including
slump, air content, temperature, and preparation

St. Louis University Chaifetz Arena
Client: St. Louis University
Location: St. Louis, Missouri
TSi provided construction observation and testing services for the basketball arena complex for St. Louis University located in mid-town St. Louis, Missouri. TSi provided full-time construction services including observation and testing of backfill, structure concrete, masonry walls, and roofing systems for this project.
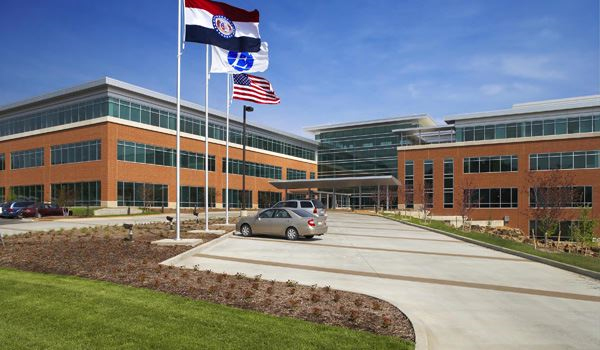
Express Scripts Headquarters
Client: Express Scripts
Location: Berkley, Missouri
TSi served as a subcontractor to perform construction observation and materials testing services for this project. Express Scripts Headquarters is a three- to four-level structure comprised of three wings connected by an atrium with a footprint of approximately 100,000 square feet.
TSi performed inplace density tests, observations of reinforcing steel for compliance with project plans, concrete tests for
measurement of air content and slump and making concrete cylinders for compression tests, and field tests of masonry materials and hot-mixed asphalt pavement. TSi also prepared reports documenting the services performed.
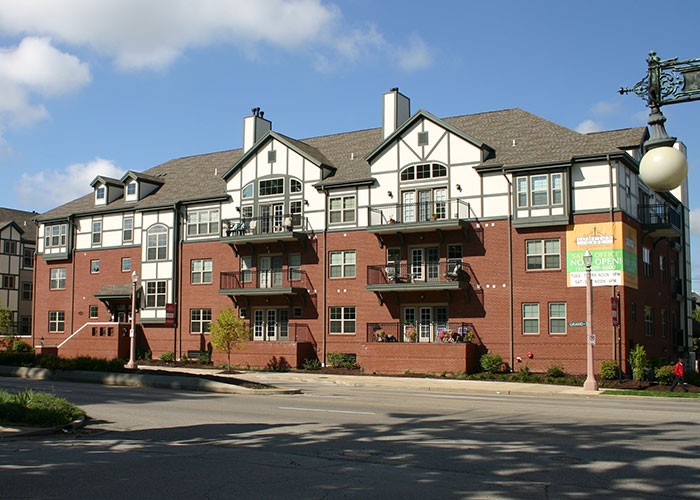
Compton Gates Condominiums and Townhomes
Client: ND Consulting Group
Location: St. Louis, Missouri
The Compton Heights Condominiums and Townhomes are located on the west side of Grand Avenue between Cleveland and Flad Avenues. The development consists of three buildings; two 3-story condominium buildings with nine units each, and a 2-story townhouse building with 12 units. Each of the buildings has lower-level parking.
TSi was responsible for the subsurface exploration and geotechnical engineering evaluation for this project. TSi drilled eight 15-foot deep test borings and excavated six to eight test pits at the site. A laboratory testing program was performed on samples recovered from the borings to determine their engineering characteristics. The laboratory tests included visual classification, natural moisture content, dry unit weight, Atterberg limits, and unconfined compression tests. The project culminated with the preparation of a geotechnical study report that addresses the subsurface conditions across the site, laboratory test results, the feasibility of using shallowfootings for building support, the estimated settlement of the foundations, and other considerations.
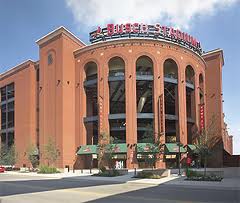
Busch Stadium
Client: St. Louis Cardinals
Location: St. Louis, Missouri
TSi was a member of an engineering team providing construction observation and testing services for construction of the new Busch Stadium. TSi provided a number of quality assurance services for the project, including testing soil and aggregate backfill for compaction; testing of structural concrete for slump, air content, temperature and the preparation of compressive strength test cylinders; and observation of the demolition of the old stadium and reprocessing of demolished concrete for reuse of structural fill.
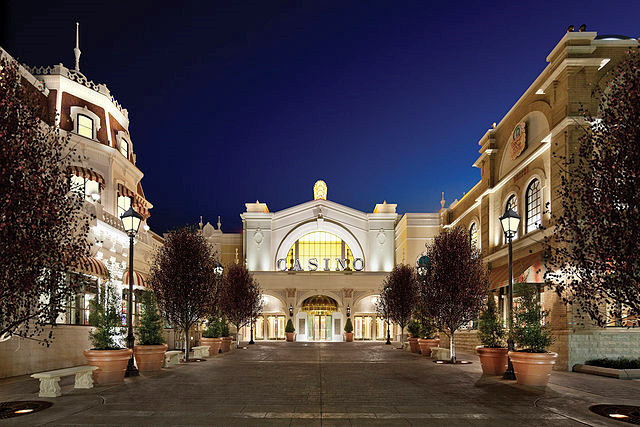
River City Casino Complex
Client: Pinnacle Entertainment
Location: Lemay, Missouri
TSi performed initial site development including earthwork inspection and testing services for a new casino complex on the banks of the Mississippi River in south St. Louis County. TSi technicians provided observation and testing for the backfill of excavations as well as placement of up to 10 feet of new fill. TSi was also a geotechnical subconsultant to the prime engineering firm for the three phases of the design and construction of the complex’s casino, hotel, events center and parking structure. TSi’s services included construction observation and inspection, and lab testing, including moisture content, Atterberg limits, and unconfined compression tests.

IKEA
Client: IKEA Retail Stores Inc.
Location: St. Louis, Missouri
TSi is providing construction observation services as a subcontractor to another inspection firm for the new 380,000 square-foot IKEA store currently under construction on 21 acres in the St. Louis midtown-Cortex area. The project consists of a two-story store to be built on top of a 1,250-space parking structure. An additional parking lot is being constructed adjacent to the structure on Forest Park Avenue. TSi is inspecting ground improvement conditions during construction of the stone columns.

Manufacturing Complex Improvements
Client: Procter & Gamble
Location: St. Louis, Missouri
For almost a decade, TSi has performed geotechnical studies and materials testing services for multi-story buildings and industrial structures, large equipment installations, pavement replacements, and parking lots throughout P&G’s 33-acre complex in North St. Louis, where it makes Cascade, Mr. Clean, Febreze and Swiffer products. Deep old fill, loose granular deposits, and high groundwater level typically required deep foundation support for structures, including end-bearing drilled piers with permanent steel casing socketed into limestone.

Procter & Gamble: Building 83
Client: Procter & Gamble
Location: St. Louis, Missouri
TSi completed non-destructive testing of a portion of the floor slab in Building 83 of the Cascade Plant. The slab was originally designed to have a minimum 28-day strength of 3,000 pounds psi, and there is now a need to support equipment designed for a minimum strength of 4,000 psi. TSi’s testing used a concrete impact hammer to obtain rebound readings that provided an indication of the compressive strength of the concrete. Tests were conducted at four locations on the floor slab where new equipment was to be installed.

Mercedes-Benz of St. Louis
Client: Mercedes-Benz of St. Louis
Location: St. Louis, Missouri
TSi provided geotechnical investigations and evaluations, and construction services for the new Mercedes-Benz dealership in the City of St. Louis. The 45,000 square foot building, constructed on a small urban footprint, includes a two-level showroom, service area, office building and two-level 380-space parking structure. The parking structure is for presentation of the dealership’s inventory of automobiles as well as parking for customers and employees. Project cost was $13.2 million and includes the demolition of the existing building on the site.

Concrete Slab Evaluation - On Call Services
Client: St. Louis Community College
Location: Forest Park Campus | St. Louis, Missouri
As part of TSi’s on-call, indefinite-delivery contract with St. Louis Community College, TSi provided concrete coring to determine and evaluate the slab condition at a location on the Forest Park campus.

Hilton Garden Inn
Client: Hilton Hotels & Resorts
Location: Berkley, Missouri
TSi completed a subsurface exploration and geotechnical engineering evaluation for the development of the new 136-bed, three-story Hilton Garden Inn in NorthPark. Services included borings, laboratory testing of soil and rock samples; seismic parameters; earth pressure parameters for the design of retaining walls; estimated time rate and magnitude of fill settlement; estimated CBR value for pavement design on the subgrade soils; influence of groundwater . TSi prepared a final report that described the exploration procedures used, exhibits the data obtained, and presents TSi’s evaluations and recommendations relative to the geotechnical engineering aspects of the project, including excavation and site grading considerations.

Centene Processing Center
Client: Centene Corporation
Location: Ferguson, Missouri
TSi provided geotechnical engineering, drilling and laboratory testing services for an 8-acre site redevelopment of a former car dealership into a new claims processing complex. The first new building will be a 51,000 sq. ft., three-story structure to include an education center, cafeteria and 6,500 sq. ft. daycare center. TSi’s subsurface investigation included 13 borings to 30 feet deep for this new building, parking and retaining walls, as well as for future buildings. TSi completed a geotechnical engineering evaluation and presented a final report that included geotechnical recommendations for the design and construction.

College of Business Building
Client: University of Missouri - St. Louis
Location: St. Louis, Missouri
TSi completed the geotechnical investigation and recommendations report for use in the design and construction of the new $20 million College of Business Administration Building at the University of Missouri-St. Louis campus. The project site is located north of the existing Express Scripts Hall (ESH) in an area where the topography slopes downward relatively steeply to the north and west. The proposed building will be a three-story structure, with the lower level exposed on the north side but below grade on the south side in consideration of the sloping ground surface. A below-grade tunnel and an at-grade walkway with canopy will connect the new structure to ESH. In plan view, the building shape will be an irregular steel frame structure with brick veneer, with dimensions of approximately 75 by 230 feet. Column loads of up to approximately 350 kips are anticipated. Based on the column loads and the moderately compressible soil encountered at the site, the building will be supported by drilled shafts socketed into the sandstone bedrock, the surface of which averages about 20 feet below the ground surface.

Marillac Hall Addition
Client: University of Missouri - St. Louis
Location: St. Louis Missouri
TSi provided geotechnical data and assessment for the use of the design and construction of the $17 million one-story addition to Marillac Hall. Marillac Hall houses the College of Education and the College of Optometry. The new addition is approximately 1,200 square feet in plan for a slab-on-grade structure. TSi drilled three borings, performed lab testing, and completed an evaluation report based on the results.

NorthPark Business Park Site Study
Client: Northpark Partners
Location: Berkley, Missouri
TSi has been involved with the planned development of NorthPark, a premier business park in North St. Louis County since its inception in 2006, and a member of the team for most of the projects completed to date. TSi was initially hired by the development partnership to perform a geotechnical study for the 300-acre site, a former residential neighborhood. TSi completed 95 test borings and 75 test pits, and provided recommendations for the design of retaining or below-grade walls, seismic considerations, and stormwater detention areas. Of particular concern was the time rate and magnitude of settlement resulting from placement of up to 50 feet of fill in a 10-acre ravine; TSi prepared plans and specifications for the installation of wick drains to expedite that settlement so that construction could begin.

Daisy Medical Center Research Center
Client: Saint Louis University
Location: St. Louis, Missouri
TSi provided materials testing services for the construction of a state-of-the-art, “Green”, 10-story, 206,000-square-foot facility on a 9-acre site. The $82 million building is connected by a covered walkway to the School of Medicine. This research facility had been designed as a place where scientists can research discoveries in the areas of cancer, liver disease, heart/lung disease, aging and brain disease and vaccine development.
TSi observed the installation of drilled pier foundations including verification of limestone bearing material and the placement of steel reinforcement and concrete. TSi also observed and tested the placement and compaction of fill and backfill, and performed quality assurance testing of concrete for the fundations and structures.

River City Casino Design & Construction
Client: Pinnacle Entertainment
Location: Lemay, Missouri
TSi was also a subconsultant to the prime engineering firm for the three phases of the design and construction of the complex’s two-level casino; seven-story, 200-room hotel; 14,000 square foot events center, and a covered, five-story, 1,600-space parking structure. The casino was constructed on a series of floating barges within a basin in accordance with State of Missouri casino regulations. TSi completed laboratory testing services, including moisture content, Atterberg limits, and unconfined compression tests. TSi also provided an OSHA, 40-hour trained driller’s helper. TSi also provided construction services including observation, testing and inspection for the parking structure.



























ground transportation
The following is placeholder text known as “lorem ipsum,” which is scrambled Latin used by designers to mimic real copy. Aenean eu justo sed elit dignissim aliquam. In sit amet felis malesuada, feugiat purus eget, varius mi. Class aptent taciti sociosqu ad litora torquent per conubia nostra, per inceptos himenaeos. Sed a ligula quis sapien lacinia egestas. Nullam sit amet nisi condimentum erat iaculis auctor.
Phasellus sodales massa malesuada tellus fringilla, nec bibendum tellus blandit. Nulla lectus ante, consequat et ex eget, feugiat tincidunt metus. Maecenas non leo laoreet, condimentum lorem nec, vulputate massa. Class aptent taciti sociosqu ad litora torquent per conubia nostra, per inceptos himenaeos.